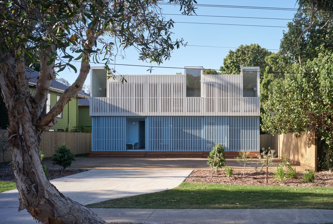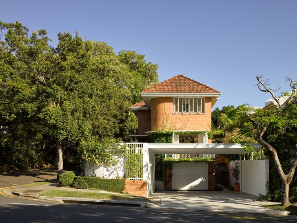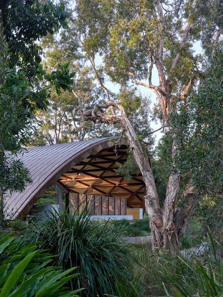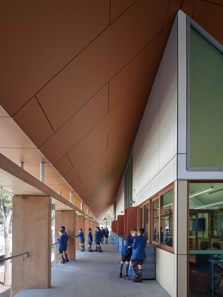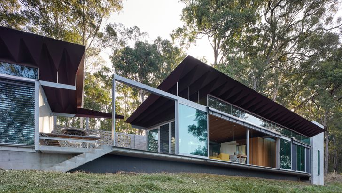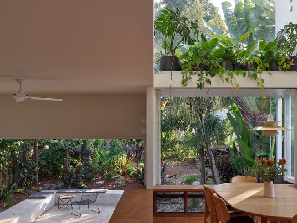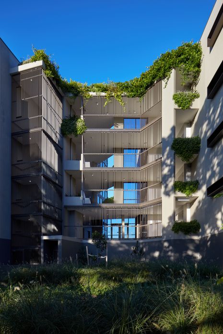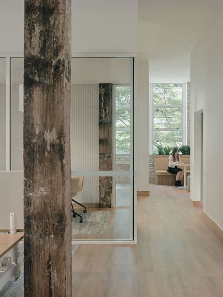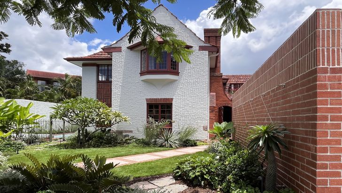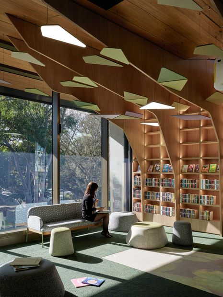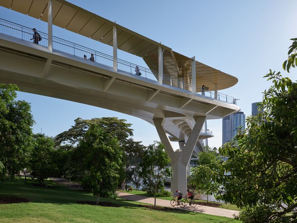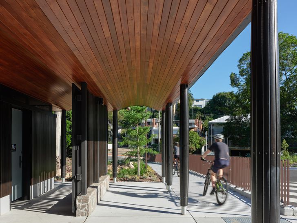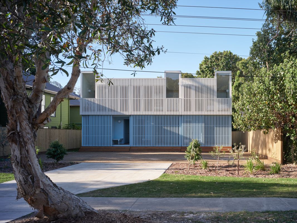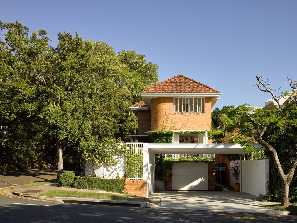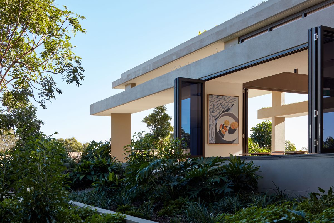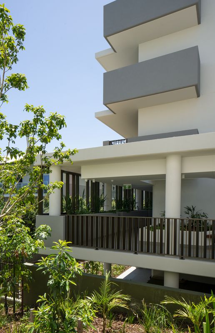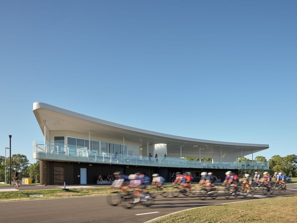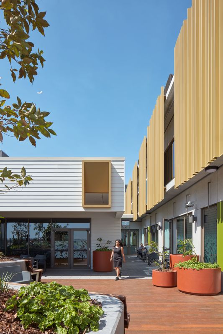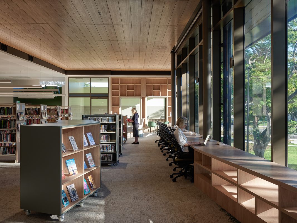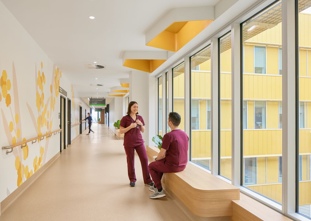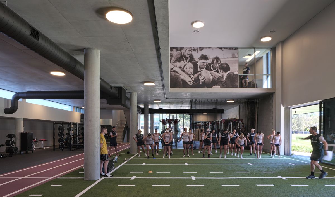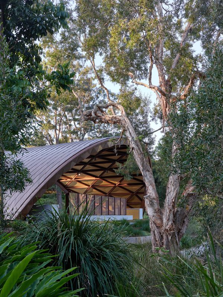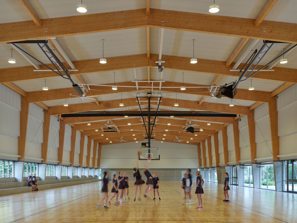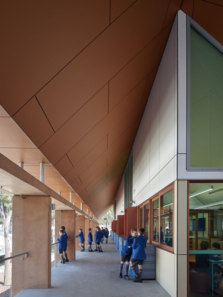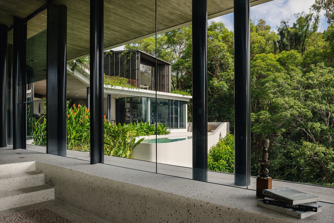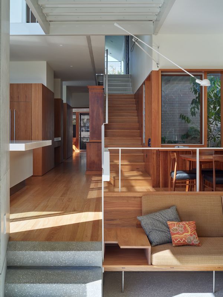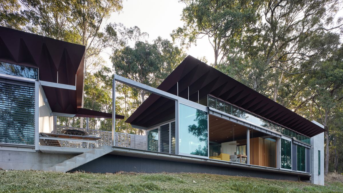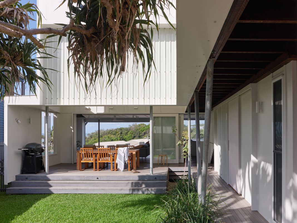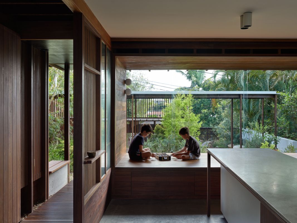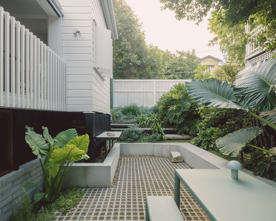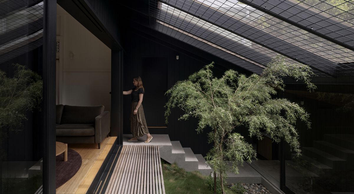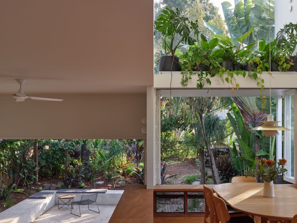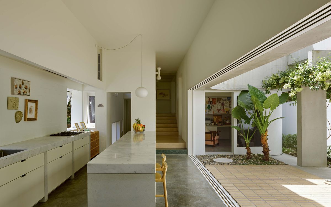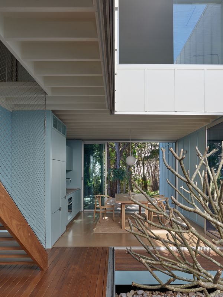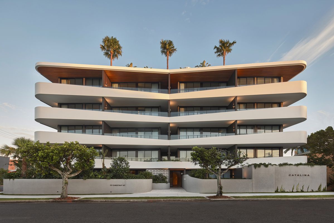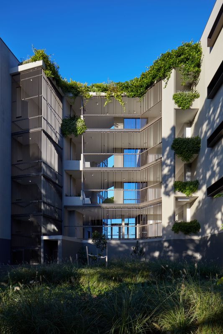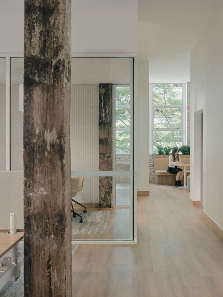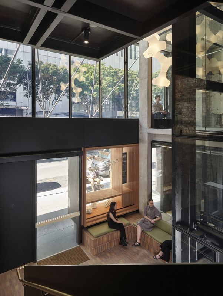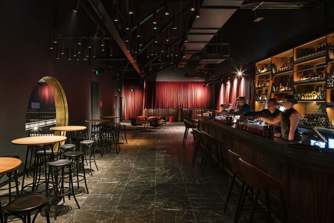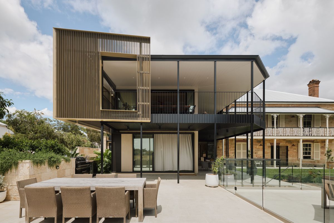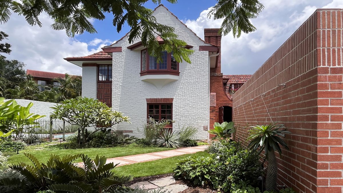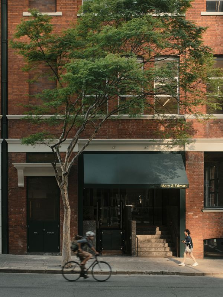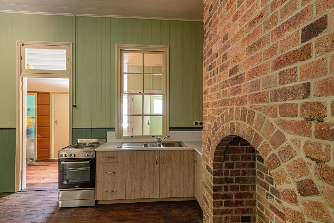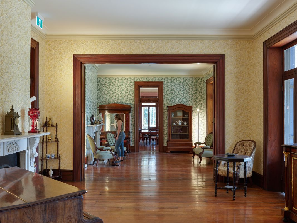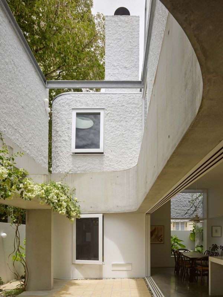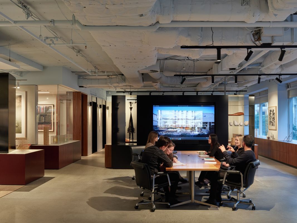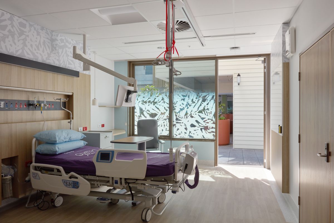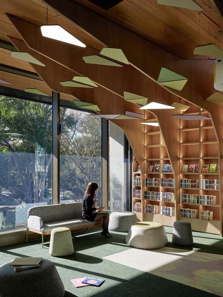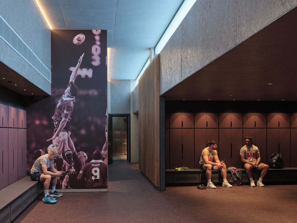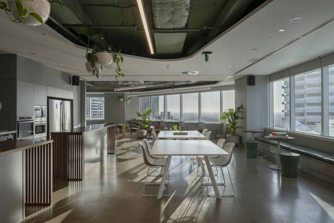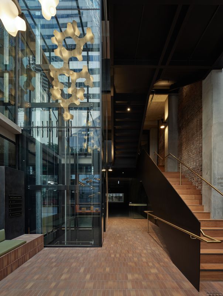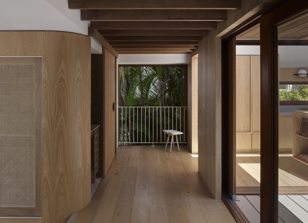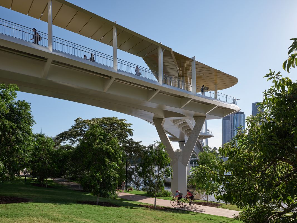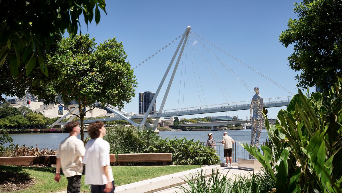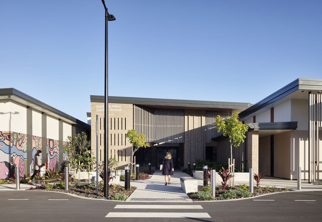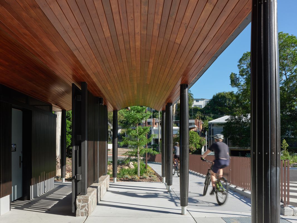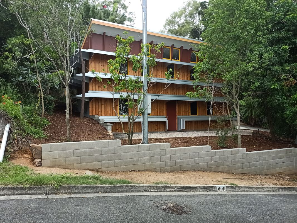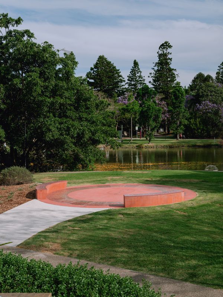The Australian Institute of Architects has announced the winners of the Greater Brisbane Architecture Awards for 2025.
Blok Three Sisters, designed by Blok Modular in collaboration with architects Vokes and Peters, took out the John Dalton Award for Building of the Year, along with a commendation for Residential Architecture in the Multiple Housing category. Located at Point Lookout on Stradbroke Island, the home utilises a modular structure that rests on timber deck foundations among established native trees. The jury noted that “the unconventional prefabricated terrace house model provides privacy and community and sits comfortably within a relaxed island setting.”
Sydney House in Brisbane’s New Farm, designed by Cavill Architects, was named House of the Year and also received two commendations – one for Heritage Architecture and one for Residential Architecture in the Houses (Alterations and Additions) category. Working with a heritage-listed dwelling and local landmark, the architect was praised by the jury for creating a “skilfully crafted and highly considered” example of residential architecture.
The Regional Project of the Year prize was awarded to St Aidan’s Anglican Girls School Sports Performance Centre, designed by Blight Rayner Architecture, which also received a commendation for Educational Architecture. The jury commended the architect’s use of affordable materials and creative detailing to achieve a “restrained elegance” while addressing “key challenges, including masterplanning, flood mitigation, structural optimisation, futureproofing, natural ventilation and landscape integration.”
All commended projects will be shortlisted for the Institute’s Queensland Architecture Awards, to be announced in June.
John Dalton Award for Building of the Year
Blok Three Sisters – Blok Modular in collaboration with Vokes and Peters
Greater Brisbane House of the Year
Sydney House – Cavill Architects
Regional Project of the Year
St Aidan’s Anglican Girls School Sports Performance Centre – Blight Rayner Architecture
Lord Mayor’s Brisbane Buildings that Breathe Architecture Prize
Award
Somerset Indooroopilly Retirement Community – Cox Architecture
Commendation
Kingsford Terrace Francis, Lingrove and Taylor – O’Neill Architecture
Regional commendations
Public Architecture
Brisbane International Cycle Park, Murarrie Recreation Reserve – Cox Architecture
Caboolture Hospital Clinical Services Building – Jacobs
Everton Park Library – Bureau Proberts
Logan Hospital Expansion Stage 1 – BVN
National Rugby Training Centre – Blight Rayner Architecture
UQ Soundshell – Kirk
Educational Architecture
St Aidan’s Anglican Girls School Sports Performance Centre – Blight Rayner Architecture
St Marcellin Centre – Phorm Architecture and Design
Uni SC Moreton Bay Campus Expansion – Kirk
Residential Architecture – Houses (New)
Birdwood House – Marc and Co
Floating Gable House – Phorm Architecture and Design
Gold Creek – Steendijk and Glenn Murcutt in collaboration
One Mooloomba – Paul Butterworth Architect
Residential Architecture – Houses (Alterations and Additions)
Balmoral Hillside House – Kieron Gait Architects
Ewart House and Studio – Hall and Roberts Studio
Niwa House – John Ellway
Quadrant House – Kieron Gait Architects
Sydney House – Cavill Architects
Residential Architecture – Multiple Housing
Blok Three Sisters – Blok Modular in collaboration with Vokes and Peters
Catalina – Red Door Architecture
Somerset Indooroopilly Retirement Community – Cox Architecture
Commercial Architecture
Mary and Edward – O’Neill Architecture
Piccadilly, 340 Queen Street – Blight Rayner Architecture
The Fortitude Music Hall – Arkhefield
Heritage Architecture
Craigerne – JDA Co
Knells – Marc and Co
Mary and Edward – O’Neill Architecture
Mt Crosby Workers Cottages Conservation – Extent Heritage and Architectural Collaborative
Newstead House – Architectus Conrad Gargett
Sydney House – Cavill Architects
Interior Architecture
Blight Rayner Architecture Studio – Blight Rayner Architecture
Caboolture Hospital Clinical Services Building – Jacobs
Everton Park Library – Bureau Proberts
National Rugby Training Centre – Blight Rayner Architecture
ONA Office 3 – O’Neill Architecture
Piccadilly, 340 Queen Street – Blight Rayner Architecture
Toowong Towers – Alcorn Middleton
Urban Design Architecture
Kangaroo Point Bridge – Blight Rayner Architecture with Dissing and Weitling; concept and reference design by Brisbane City Council with Arup and Cox Architecture
Neville Bonner Bridge – Grimshaw
Queensland Satellite Hospitals Program – Fulton Trotter Architects with Architectus Conrad Gargett and GHD Design
Small Project Architecture
Barrambin Shelters and Amenities – Vokes and Peters
Garage and Studios – Russell Hall Architects
Sun Stadium – Amrita Hepi with Jazz Money, Dialogue Office, Five Mile Radius and Sibling Architecture


